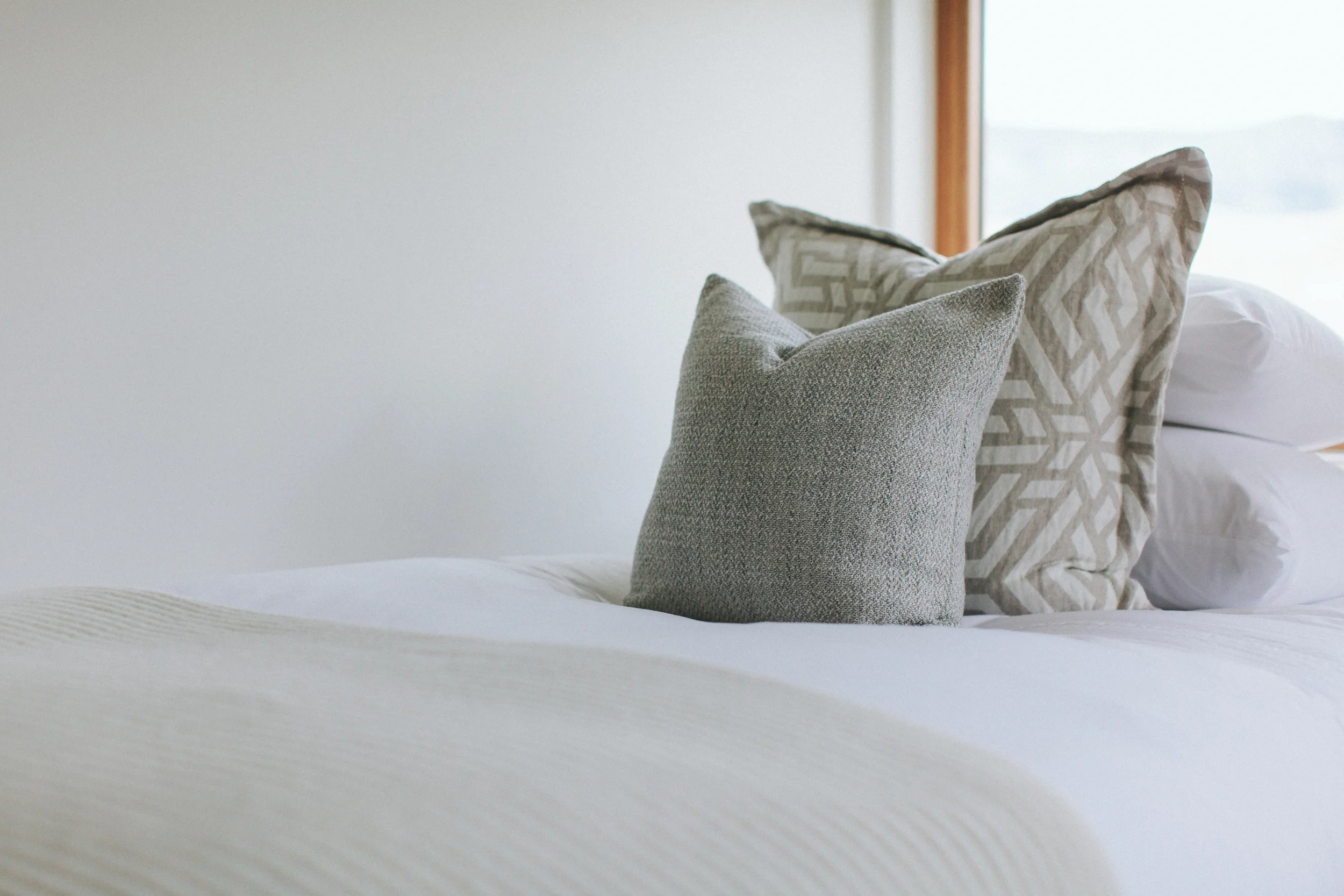About hillgrove cottage
Hillgrove Cottage was originally built in the late 17th century and would have originally been a stone and thatched house, the main building of Hillgrove Farm. The cottage sits within the St Helens Conservation Area in a prominent location on the western corner of the Green. Its primary frontage faces the Green.
Hillgrove Farm was one of the earliest settlements in St Helens. It is not only of local architectural significance but also a social one, being the only residence that remains situated on the Green. It was formerly a thatched cottage with stone walls but evidence internally indicates that it was extended over the years not just to the North and West but also raised to allow for a slate roof to be added. Internally there is some remnants of the existing original walls but most likely the floors and internal walls were added later, probably around the late 1800s.
The records for the cottage date back as far as 1690, and name Roger Hillgrove married to Margaret Thomas as the builder of the cottage (he was a Free Stone Mason) and the engravings of R & E on the easterly wall most likely to refer to Roger and one of his sons, Edward or Emmanuel who was believed to have built the cottage with him. Records show it was later operated in the 1930s by the Collis Family. This was discovered in the St Helens Historical Society Records with regard to a nest of storks. (Secondary source - Owner). Photo
Wall engravings
The Duver - St Helens
The Duver - St Helens
Storks at Hillgrove Cottage







